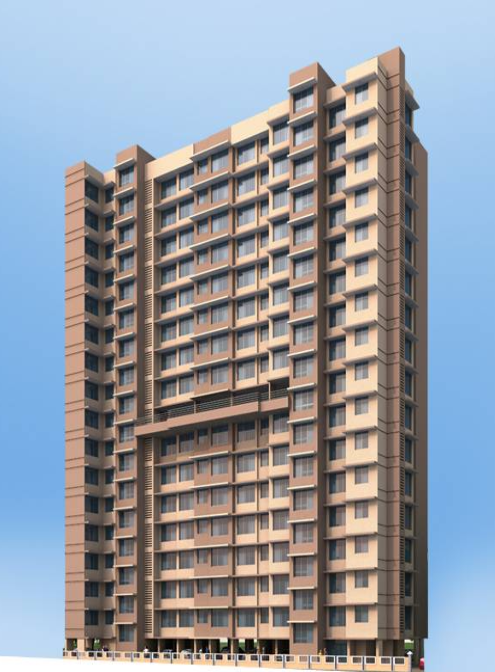

The Drushti Group is proud to announce their newest project “Sai Pradnya”
Sai Pradnya is strategically located in Tilak Nagar, Chembur and poised to benefit most from the rapid infrastructure growth in Mumbai. One can feel he pulse of the city here while being at peace with one’s inner self.
Sai Pradnya has close proximity to 3 railway Stations, Major Highways, Eastern Freeway, the Santacruz-Chembur Link Road connecting to western suburbs, BKC to Chembur, Mumbai Monorail, airports, shopping malls, schools, colleges, restaurants, so long commutes will be a thing of the past thus giving you more time for yourself and your loved ones.
The multi-storeyed masterpiece consists of 1 & 2 BHK apartments with amenities that one can desire. The project is conceived to take care of building superior quality apartments at Affordable prices.
Welcome to Sai Pradnya, a great address to make your home.
Grand Entrance gate/ Wide internal roads – concrete or paved designed path way/ Drainage system & well illuminated street lights/ Storm water drainage system
Manned grand entrance with high-end security/Intercom facility
Maintenance of society by professional agencies/Housekeeping and cleaning services

Tilak Nagar is a locality in the Chembur suburb of Mumbai nestled between the Santacruz- Chembur Link Road, Eastern Express Highway and Lokmanya Tilak Terminus. The Chhatrapati Shivaji International Airport is a short drive away distance from this area. With the Lokmanya Tilak Terminus, Kurla Station and Chembur Station at walking distances, local commuting within the city becomes extremely easy.
This is enhanced to an even higher degree with the presence of numerous bus stops. Various multi-cuisine restaurants spice up the life, which along with theaters, playgrounds, shopping malls and plazas provide overall recreational facility. Various parks and jogging tracks lie nearby enabling healthy living in this locality. The area is also rich with new developments in the commercial sector.
from Deonar BEST Bus Colony
from K Star Mall
from Adarsha Vidyalaya
from Sushrut Hospital
from Syndicate Bank
from Harbour Railway Stn
from ING Vysya Bank
from Santacruz Chembur Link Road
from Eastern Express Highway
from Eastern Freeway
from Kohinoor Hospital
from Chembur Monorail Station
from Karthika High School Junior College
from Phoenix Marketcity
from Supreme Business Park Powai Mumbai Vatika Business Centre
Sai Pradnya, Off Shahid Bhagat
Singh Kanwar Marg, Near Building No. 57,
Tilak Nagar, Mumbai
DISCLAIMER: This is an ongoing project and it has been registered under Maharashtra Real Estate Regulatory Authority vide MahaRERA Registration No. P51800007499 available at website: maharerait.mahaonline.gov.in . The illustrative representations shown hereinabove including layout, facilities and amenities are merely creative imagination and an artistic impression. The photograph contained herein used is for indicative purpose only. All the plans, designs, images, specification, dimensions, facilities and other details herein are purely indicative in nature and the intended flat/shop purchaser should note that these are to be treated as purely representative. Unless otherwise specifically indicated, it is not intended and shall not be construed as an offer or solicitation for purchase or sale, as the case may be, whatsoever. Any reliance you place on such information is therefore strictly shall be at your own risk, financially or otherwise. We hereby disclaim all warranties, expressed or implied, as the case may be, including but not limited to, implied warranties of merchantability or fitness for any particular purpose. The details of encumbrances if any, are present on our MahaRera Registration Application.
*Terms & Conditions apply.